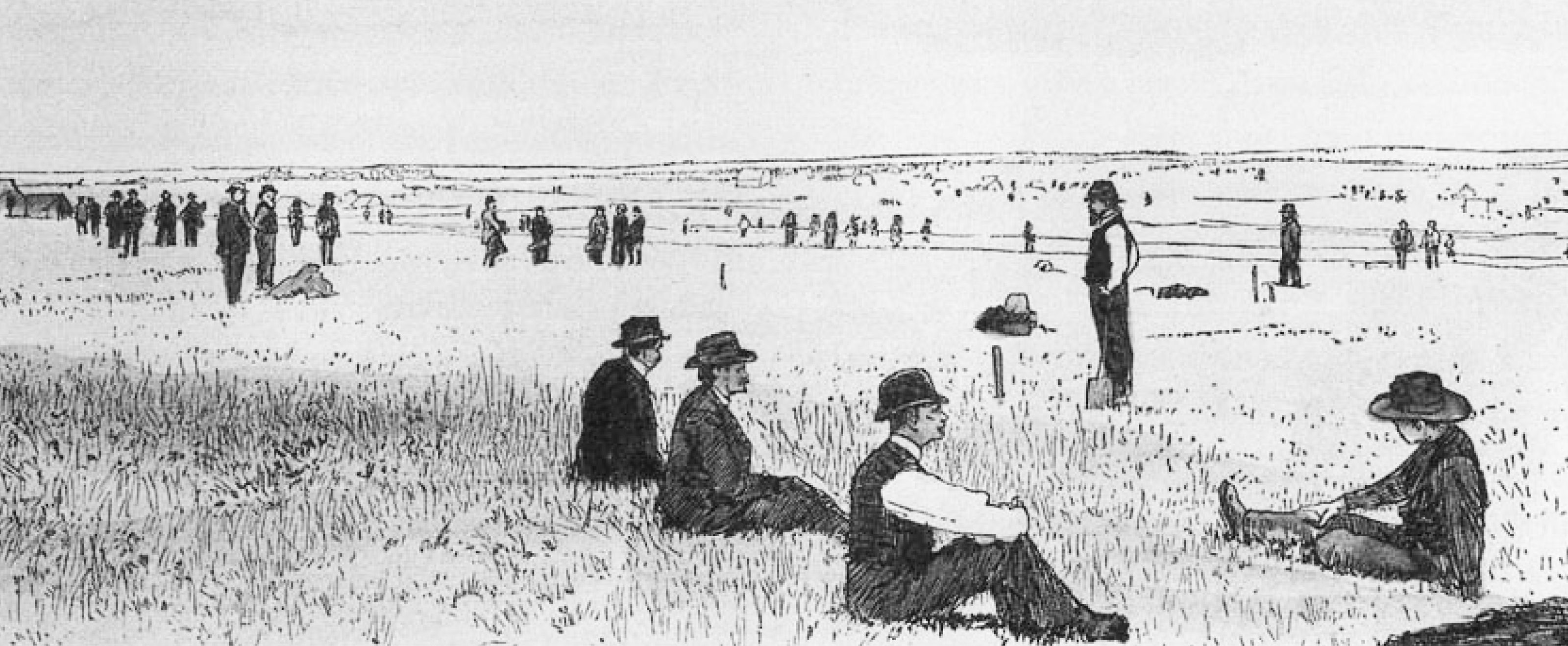Approach
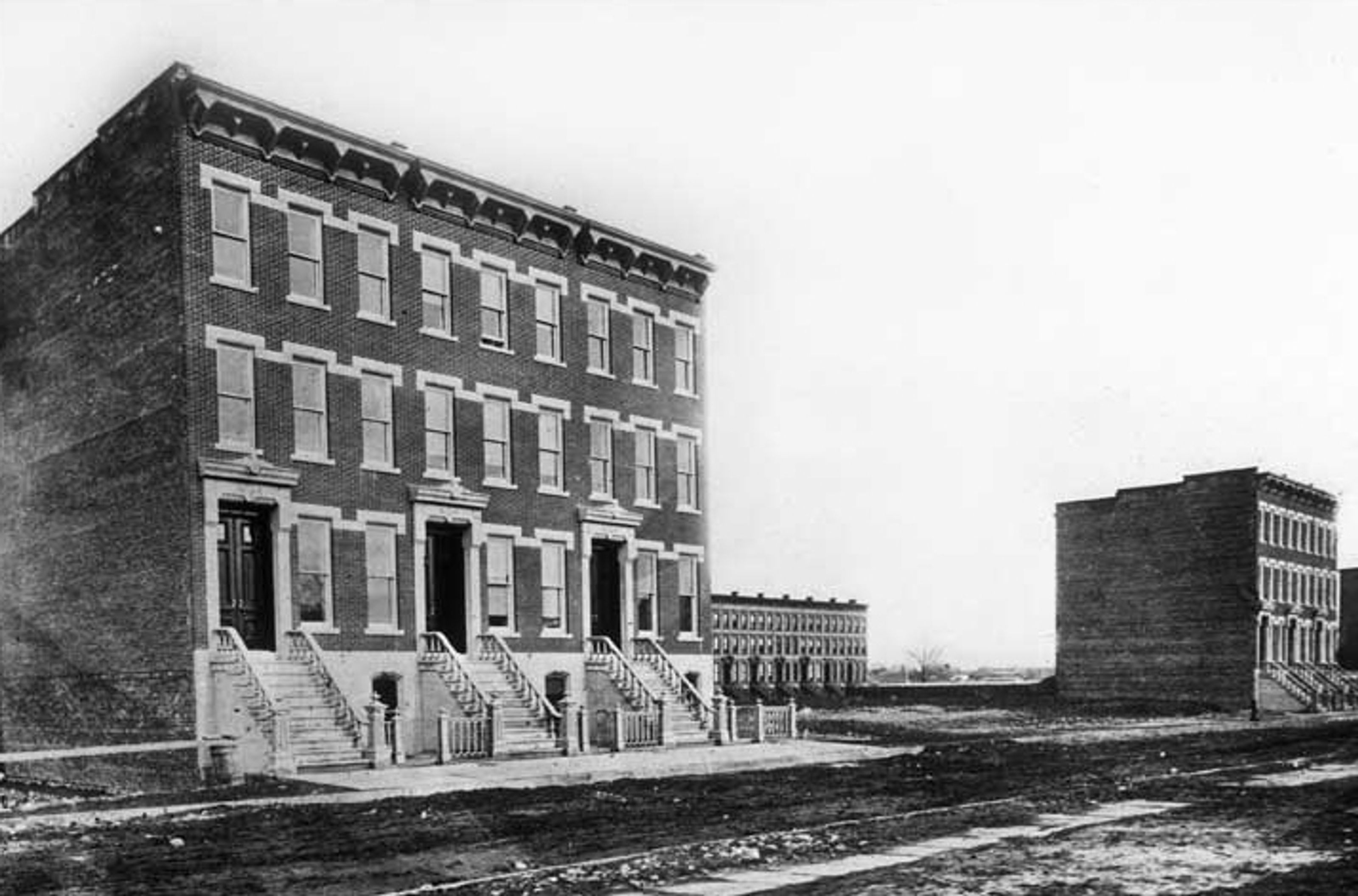
What we’re doing in Råängen is deceptively simple. On a ten-hectare piece of land that is currently a series of fallow fields on the outskirts of Lund, we are commissioning artists and architects to make art, buildings and conversations for a new community. We are taking our time, testing ideas, asking questions, freeing ourselves from the idea that in order to progress, we must provide answers to these questions. We have no masterplan but rather an approach to building. All of our commissions, public events, texts and conversations are channelled into the brief for the next project.
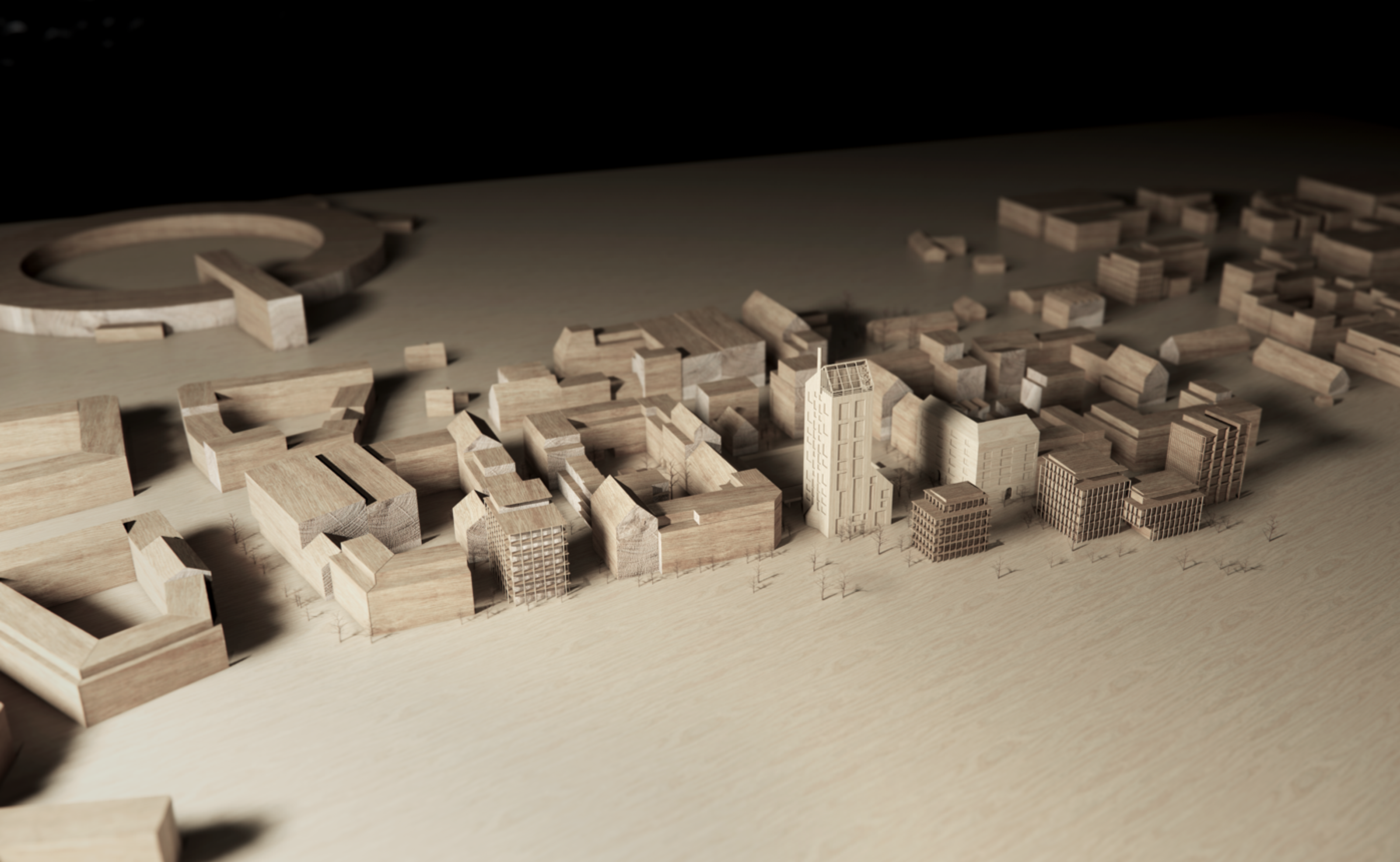
For the last five years we have been working with the Lund City planning department to develop a robust plan which is loose enough to allow ideas to develop. The ladder structure of the plan consciously links the perimeter blocks of Brunnshög with the larger scale research buildings of Science Village. Block dimensions are defined to allow for dense but buildable projects, with a clear relationship to the street and courtyards The plan is highly rational and plot sizes allow for a varied programme, character and feel.
Building Community
While there are few residents currently neighbouring the site, we recognise that this is a real place, with a history, an atmosphere, an identity that must be honoured. When you stand in the grass, looking out to an expansive horizon, there is a sense that time and space have collapsed, but Råängen is not a blank slate, and any development will need to be built carefully over time. Slowness and precision are required.
There are communities close to the site made up of farmers, physicists, allotment gardeners and school children. We would love Råängen to become a space where many different activities overlap and offer opportunities for play and experimentation. The neighbourhood should offer spaces for work, sharing and coming together. The Cathedral, the host of this project, invites is collaborators to engage in the idea of a community of pioneers who will be active in building a place which forms strong bonds between neighbours. Our public programme invites local and international audiences to begin the conversation around what community means here and what support is needed for it to thrive.
We will be investing in the public realm, the spaces in between buildings and public spaces within the groundfloors of buildings which support a community in its infancy. The walled garden Hage is the first of a series of public projects which provide community space. A school will provide space for learning, and cultivation of land within the neighbourhood will provide social functions.
Architects Flores & Prats are exploring the potential for the first buildings to support a new community which will grow over generations. A culture of food can be one activity which brings people together within a collective kitchen.
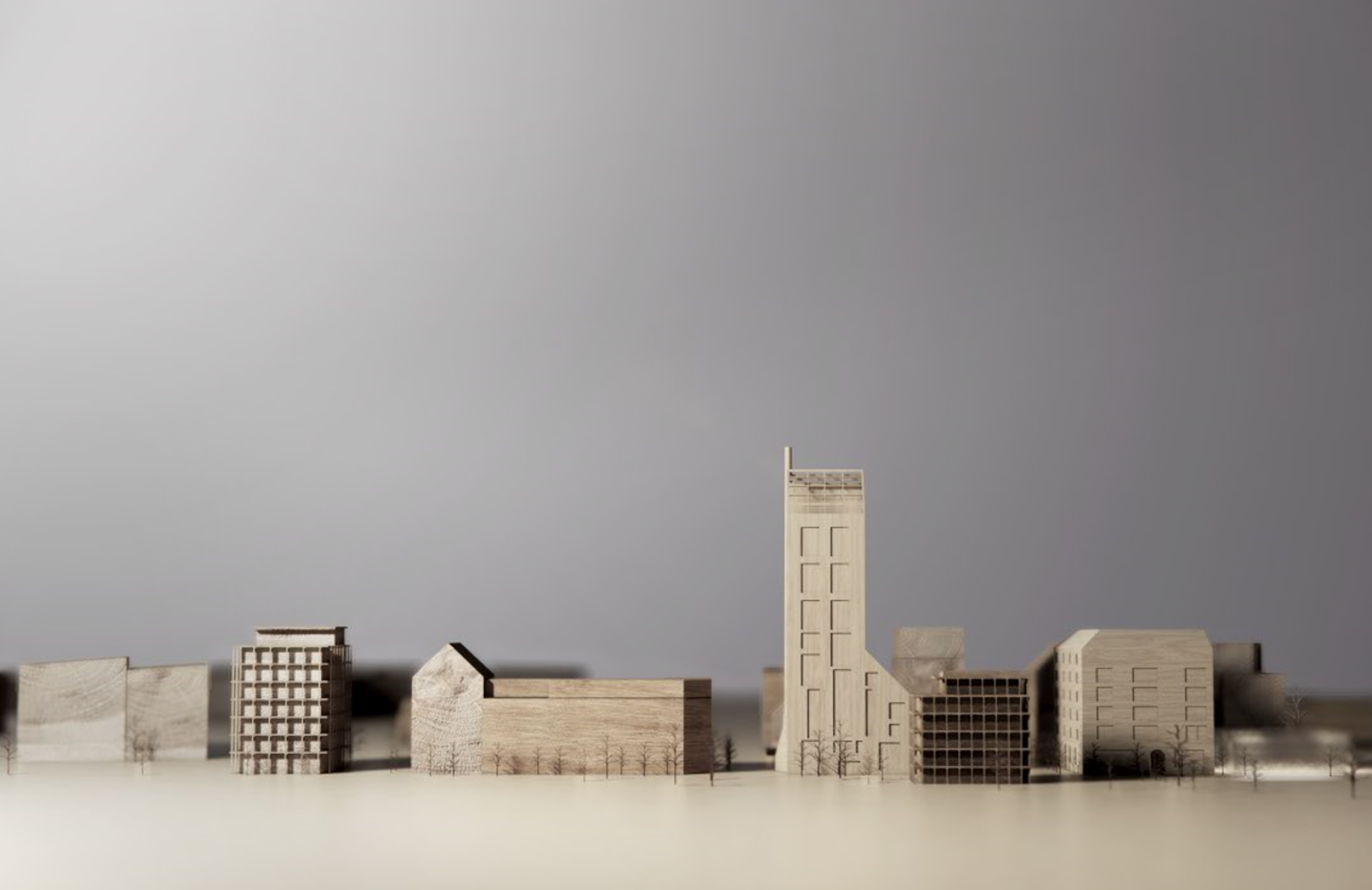
Cathedral Thinking
Just as the Cathedral has stood in the centre of Lund for 950 years, the approach to building at Råängen considers future generations, and an understanding that whilst what is built now is important, it will be adapted by many people over the years to come.
It is important to us that we build a neighbourhood that is an extension of the historic town of Lund. In order to achieve this, we understand that there should be no CGI rendering, no point of arrival that sets out or celebrates a finished process, but rather a slow, incremental, complex pattern of growth that develops over generations and is never complete. This does not tie us to a traditional approach to building but opens up a broader discussion around the current and future needs of a community at Råängen.
Early in the process, Nathan Coley’s provocation to the Cathedral in the form of ‘And We Are Everywhere’ established the basis for a discussion about the Church’s presence in the new community and our commitment to building a neighbourhood for all. Brendeland & Kristoffersen’s public garden, ‘Hage’, developed out of a conversation about the potential relationship of Råängen to Lund and the slow transition from farmland to city, and has cemented in our minds the power of creating a public space which defines the parameters for future buildings. Each new project must respond to the existing context whilst also anticipating future phases.
Our plan allows us to leave plots unbuilt in the first years. This leaves space for new building approaches to be tested in the future. The adaption and re-use of buildings will ensure that the neighbourhood becomes richer and more curious over the years.
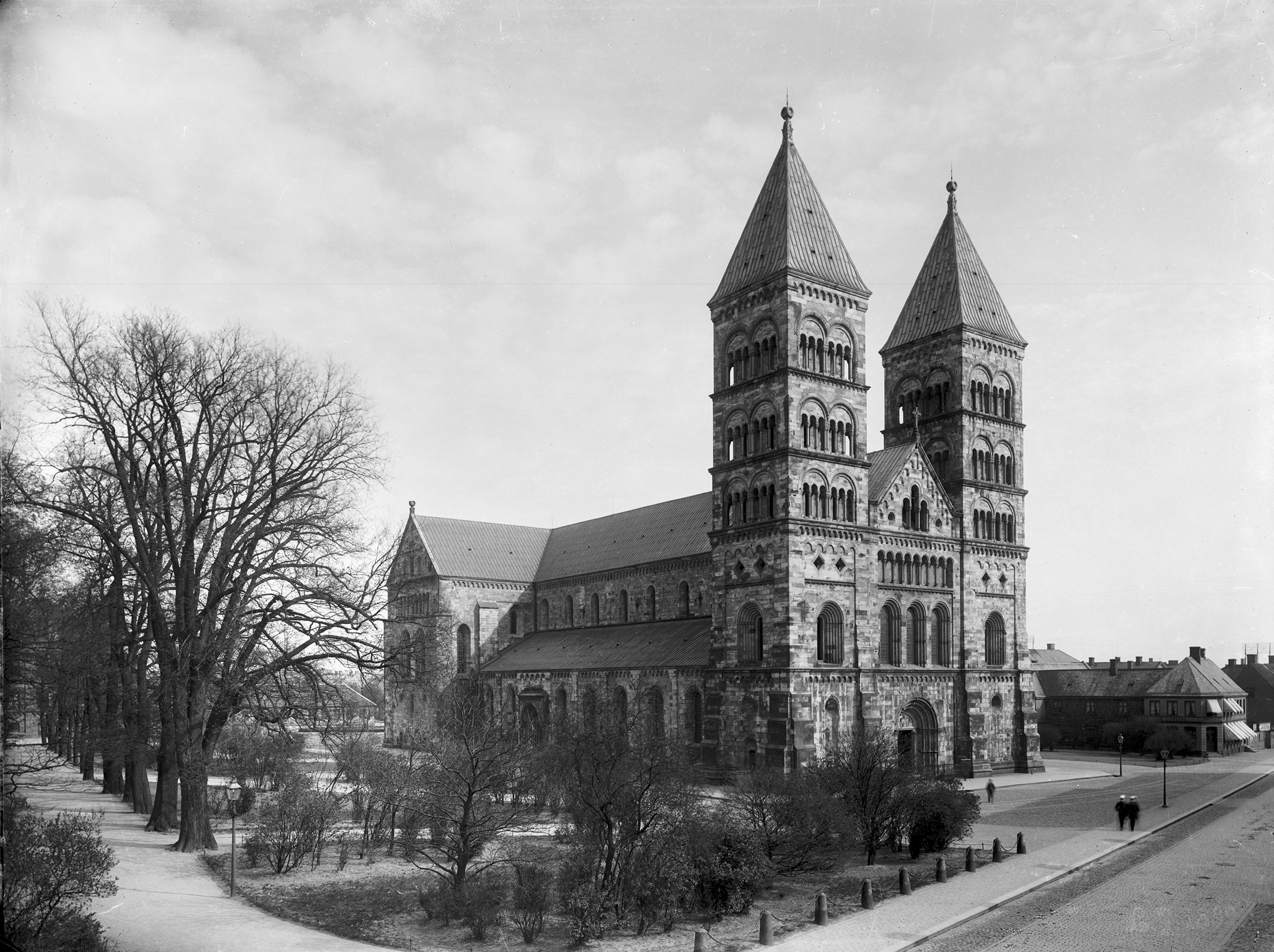
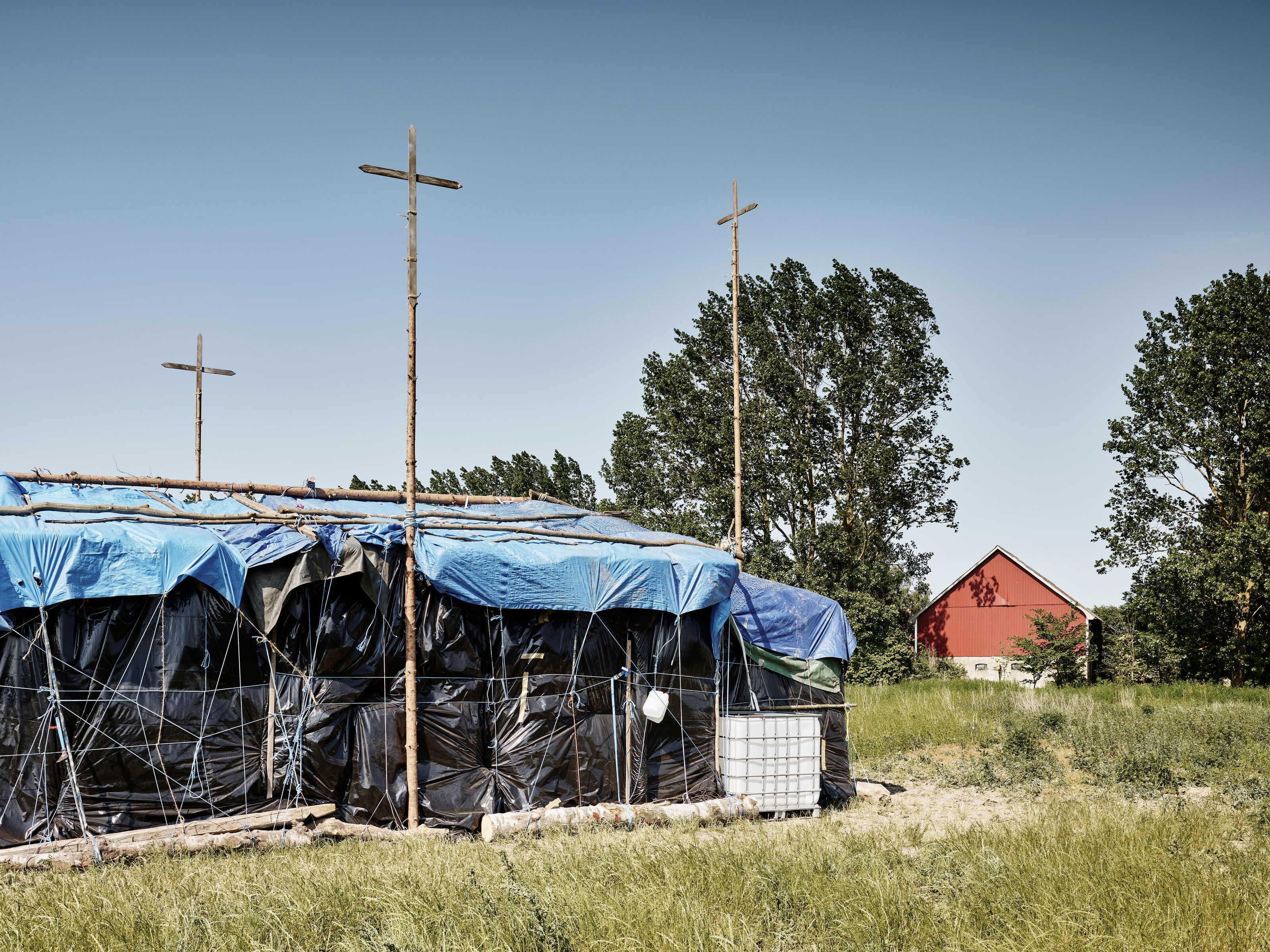
The Collective Effort
Collaboration is a central part of the project. We will not be delivering everything ourselves but in partnership and dialogue with local businesses, commercial developers, housing co-operatives, cultural organisations, and individuals, as well as the local authority. We are keen to learn from other initiatives, places and practitioners. We’ll borrow ideas and make links across continents and histories to recognise that what we are doing is not new but does require a pioneer spirit.
The process of selling land is critical for achieving the project’s ambitions. For us, it is important that those who choose to become part of Råängen do so with a desire to contribute to the wider project. The individual building projects are central building blocks and must be carefully considered, but it is equally important to take joint responsibility for how the projects work together and what they can offer as a whole.
We believe that there is much to be gained from a collaborative approach to the development of a new neighbourhood, and the Cathedral’s role as hosts will support this. Råängen will manage the process for each developer or stakeholder as well as lead in initiating a number of strategic projects which we see can add value and strengthen the community – ‘Hage’ is one of these. These projects are an important part of the Cathedral’s reinvestment policy for Råängen.
During the process of developing the first phase, Råängen will facilitate open conversations in which we explore what elements should be defined now and what can be left open. An iterative process can teach us what works and allow for adjustment. We will consider alternative housing models to meet new demographic and social needs. We will also explore spatial standards, the sharing economy, non-extractive construction, and the pressing need for affordable housing. Our aim is to create space for a broad discussion on how we should be living in the new century.
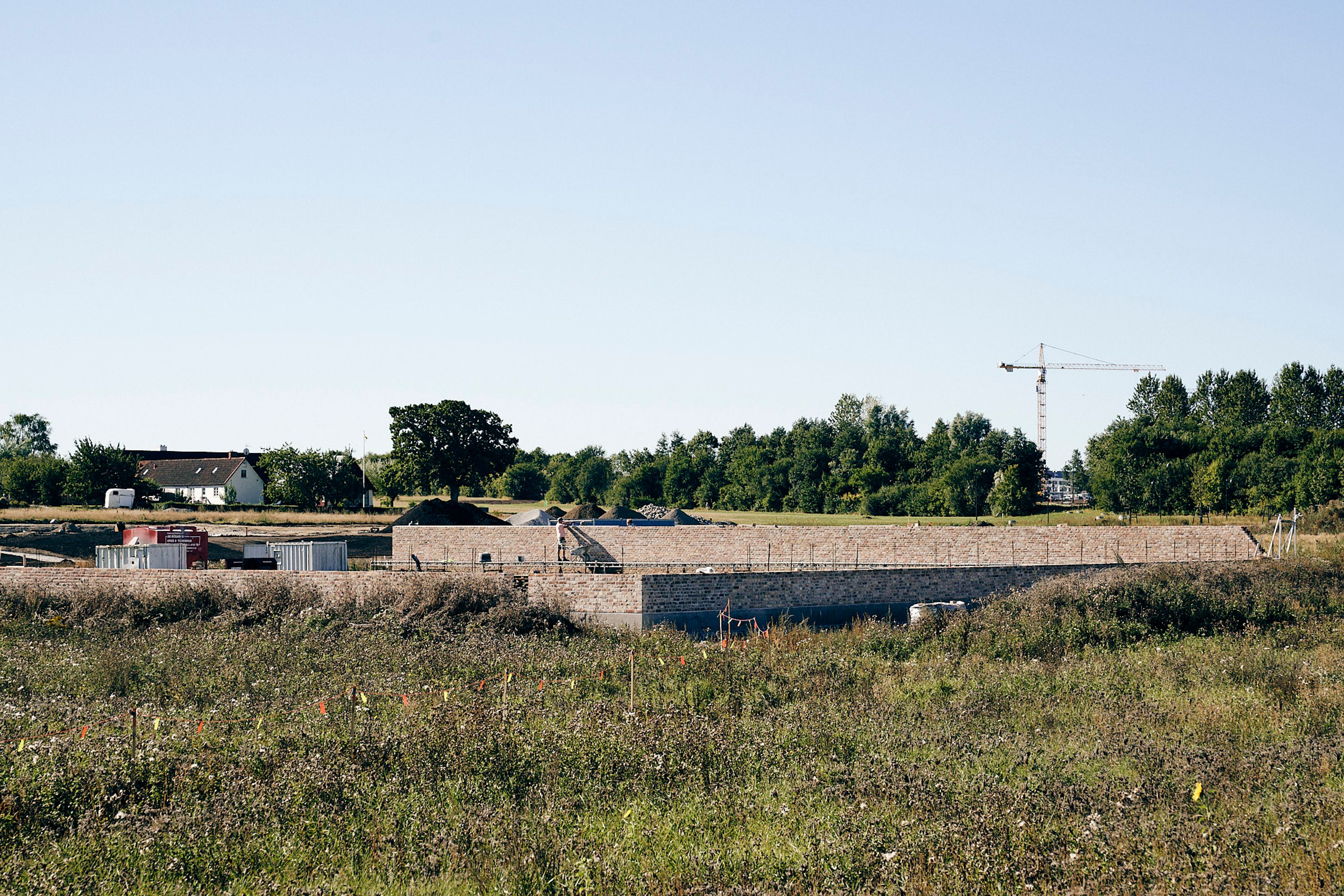
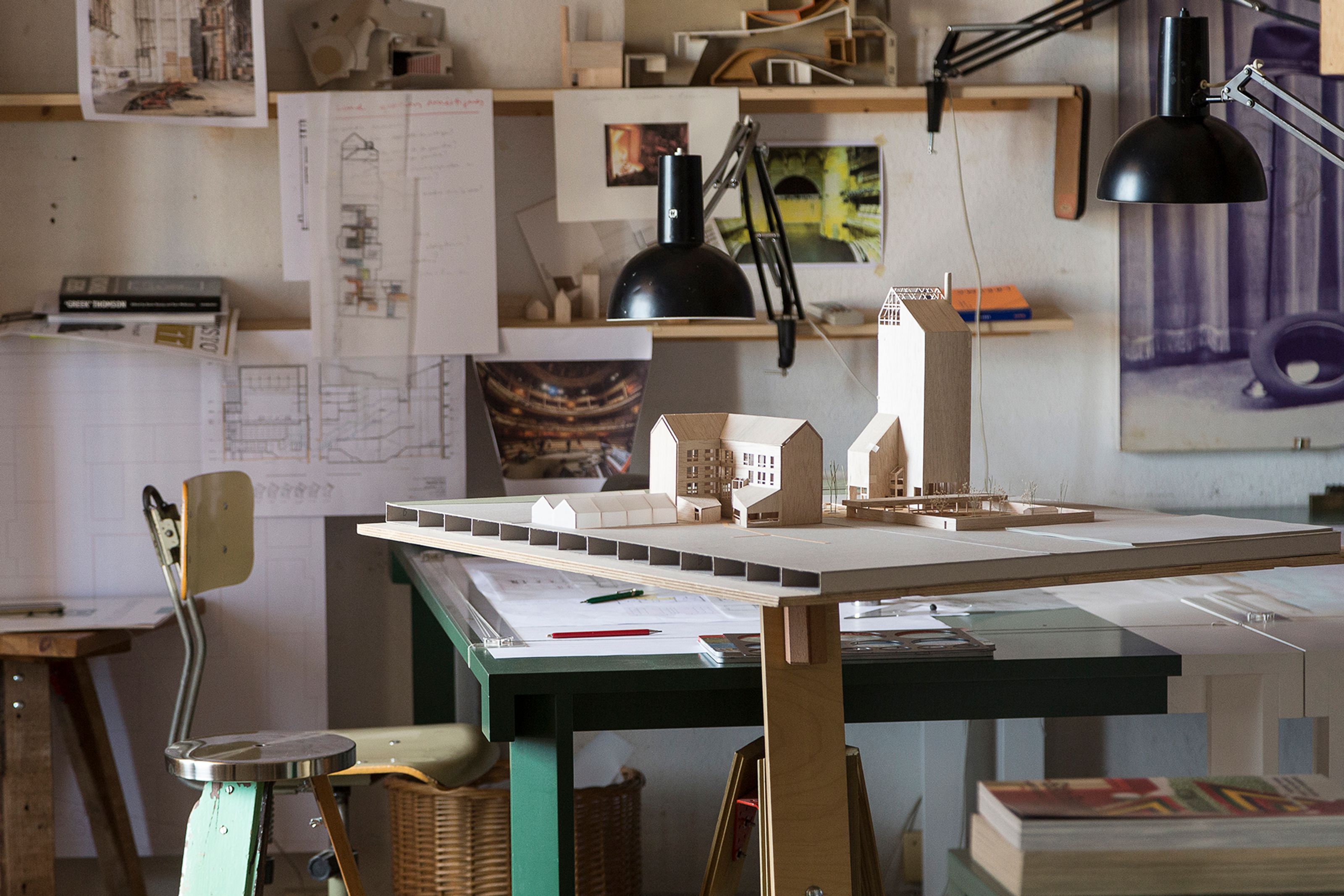
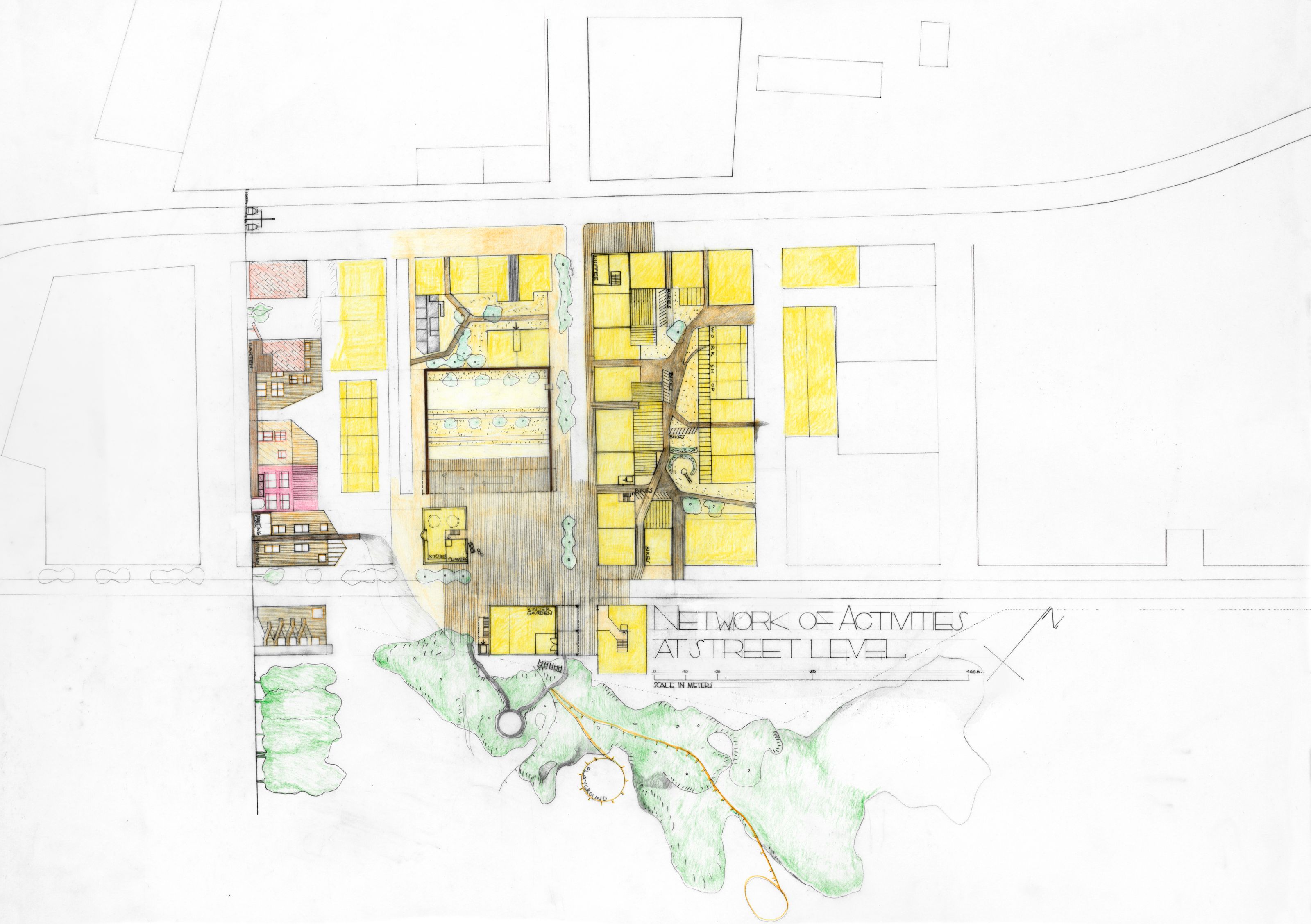
This website uses cookies to ensure that you receive the best experience. Read our cookies policy here
