Building
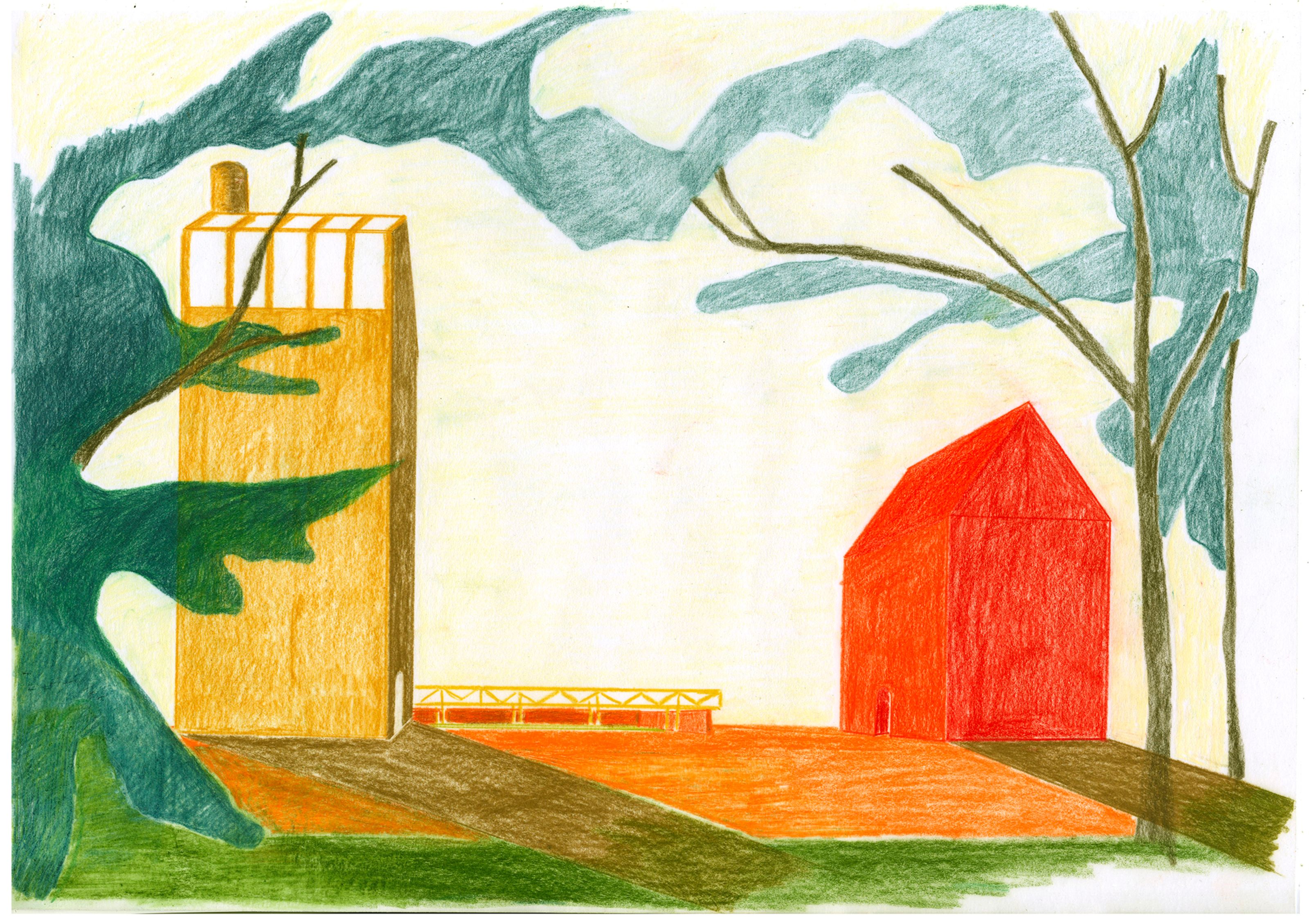
The first homes will be built around Hage, our public garden. The selection of plots, which began with Flores & Prats’ proposal for the Tower and Corner House, form a loose cluster of buildings. The gaps between these buildings will be farmed, thereby maintaining connections to the rich agricultural context. The first building projects will establish the quality, scale and character of the new neighbourhood. These have been entrusted to a talented group of architects who are responsible for introducing developers to help realise the projects.
The First Homes
The first six building projects are underway. Flores & Prats’ Tower & Corner House will establish a relationship with Hage through the construction of an enclosed public square. These buildings play a key role in translating the many conversations, ambitions and ideas that we have had to date, into a small community of people living on the land.
The other five building projects within this first phase will be designed by Johan Celsing Arkitekt, Esencial, General Architecture, Gipp Arkitektur, and Lundvall Payne. The practices are working together to establish the rules which will define the relationships between buildings, scale, materiality and programme. These buildings will sit within a semi-agricultural context for some time, while more buildings and infrastructure grow around them. They will form the next stage in the transformation of the site from farmland to neighbourhood, and begin the challenging process of considering how to create and support an experimental community of this kind. The first phase also includes a mobility hub which will provide space for parking, battery storage and recycling.
There will be no competition; instead, architects will recommend trusted developers who wish to purchase land from Lund Cathedral. The process of selling land is critical for achieving the project’s ambitions. It is important to us that those who choose to become part of Råängen do so with a desire to contribute to the wider project. Individual projects will be carefully considered, but it is equally important that architects’ take joint responsibility for the way in which projects work together and what they offer as a whole.
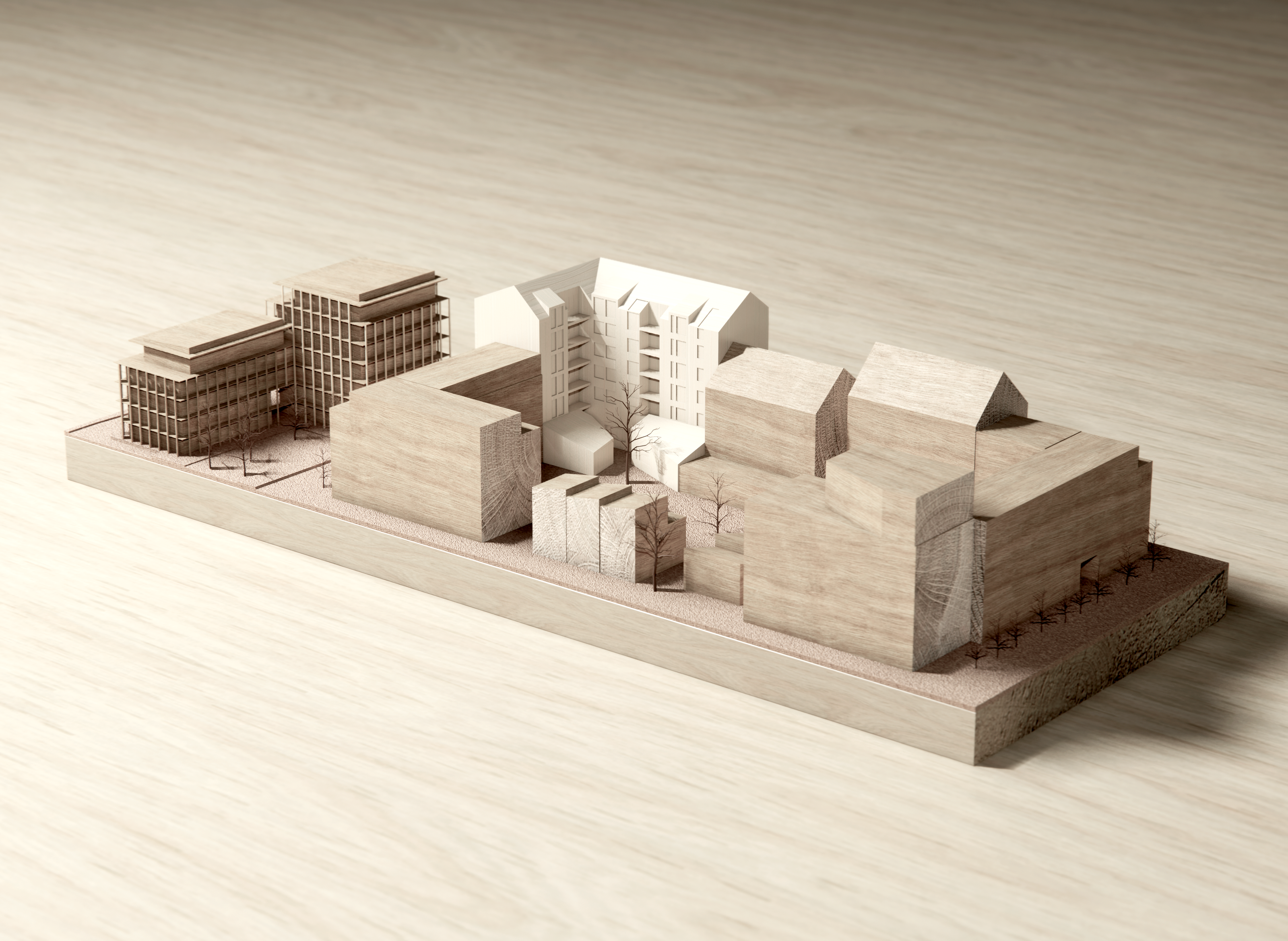
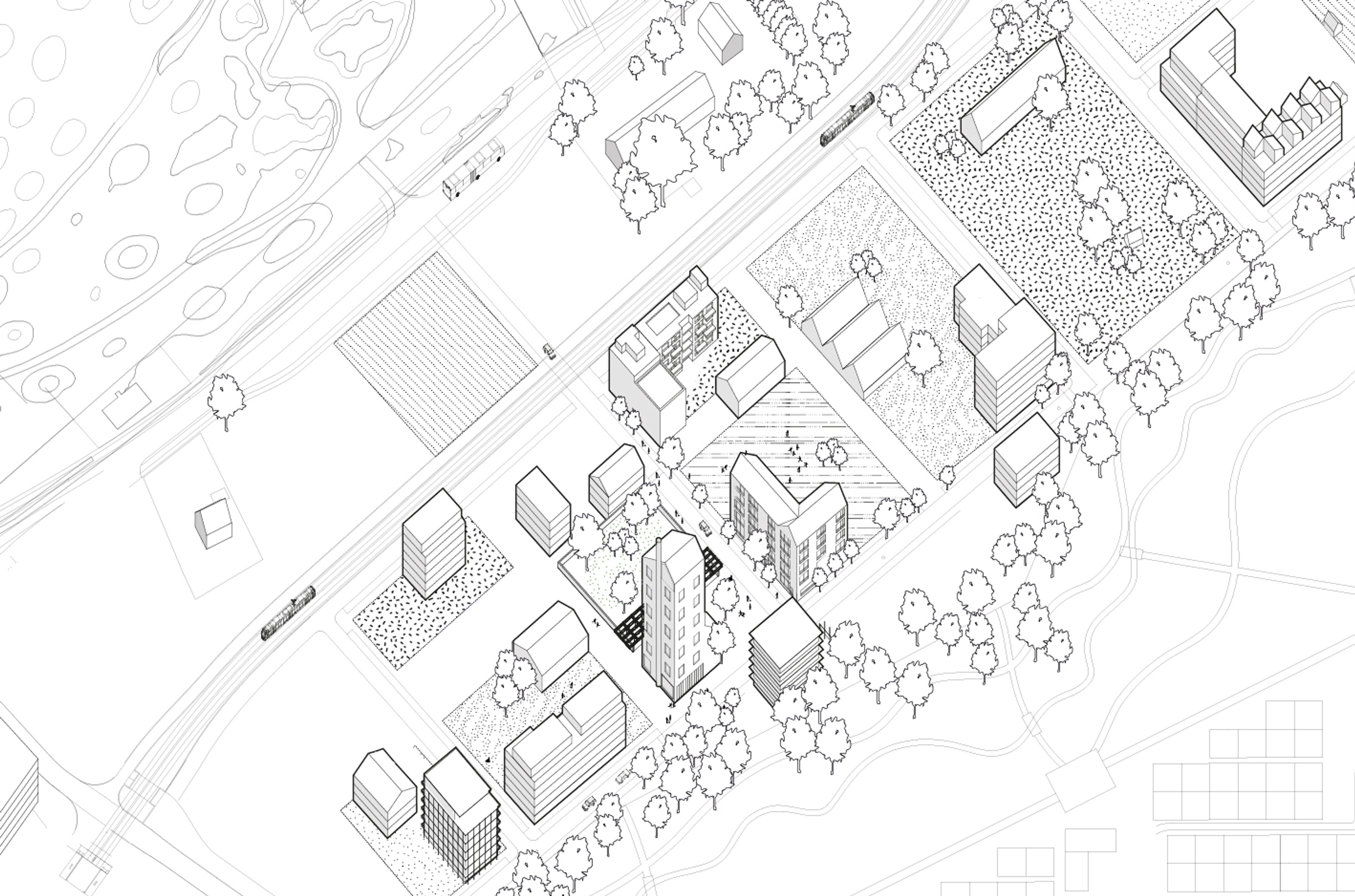
The Raw Meadow
The urban plan is simple, setting out streets and plots, defining what is public and private. This provides a framework for unexpected relationships between architecture and agriculture, and a balance between the built and the cultivated. This happy collision will inform Råängen’s identity, and allow for the slow, incremental transformation of the land. Preserving the productive land for as long as possible, while respecting its agricultural heritage, will inform decision-making on the design, programming, and management of buildings and public spaces within the neighbourhood.
The gaps between buildings are particularly intriguing as they will play a role in the daily life of the first residents. How should these spaces be used in these early years, and how can they connect the first buildings? Most importantly, how will these future plots influence the culture of the place, when residents hold the knowledge that they will be built on?
We are already cultivating the land at Råängen with local farmer Håkan Rasmusson who is responsible for the first crops. As the first buildings emerge, we are also looking at how the surrounding church-owned farmland can be integrated, supporting local food production, improving soil, building biotopes, and providing spiritual spaces for the community.
A strategy for the ways in which small-scale food production can connect to more commercial land use will address questions around off-setting, performance farming, and eco-anxiety. Partnerships will play an important role here to bring specific knowledge to the project and to ensure that initiatives can be sustained over time.
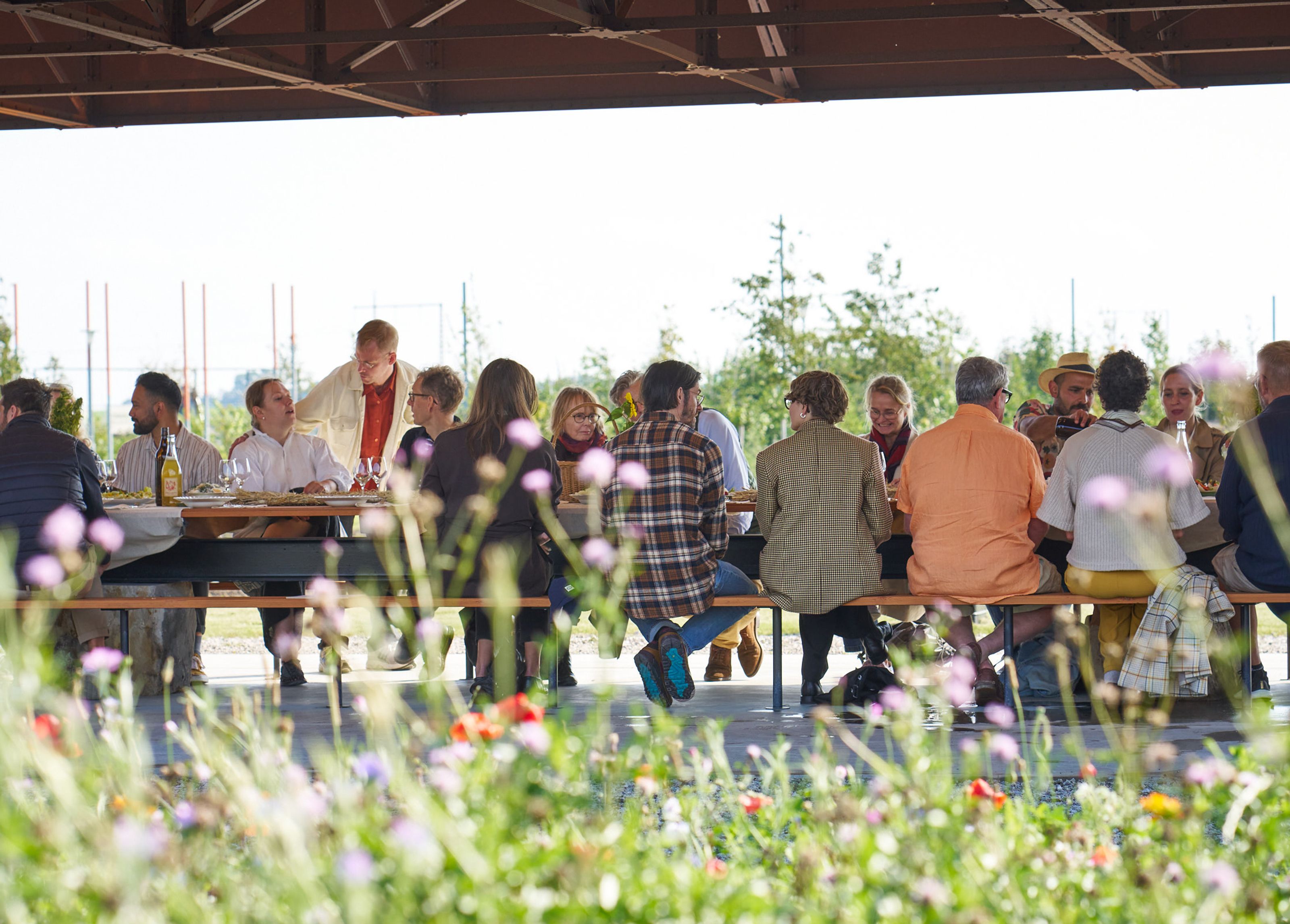
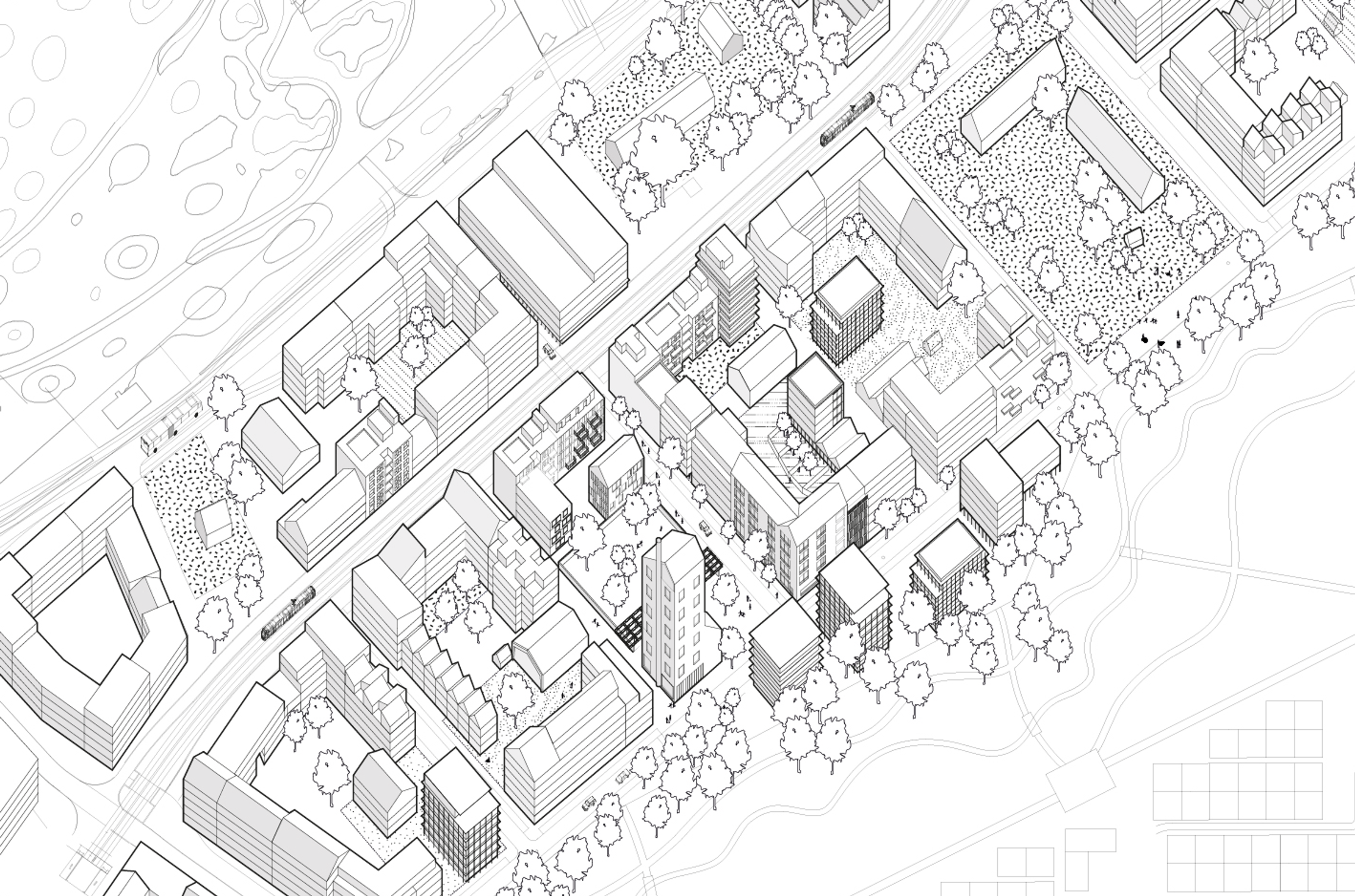
The Social
The Cathedral is committed to investing profits from the sale of land into the social infrastructure of Råängen. We have the opportunity to design a model that spans creative financing, organisational design, entrepreneurship and social value. Here the social and physical hold equal importance: one gives the development form and financial capital, the other offers social, cultural and human capital.
The success of Råängen hinges on long-term collaboration with property developers, farmers, construction companies, housing associations, cultural organizations, local residents, and Lund Municipality.
We seek to learn from similar initiatives, drawing insights from those facing comparable challenges. Our goal is to provide a platform for new ideas, while recognising that our efforts are built on the ideas, theories and work of many who have gone before us.
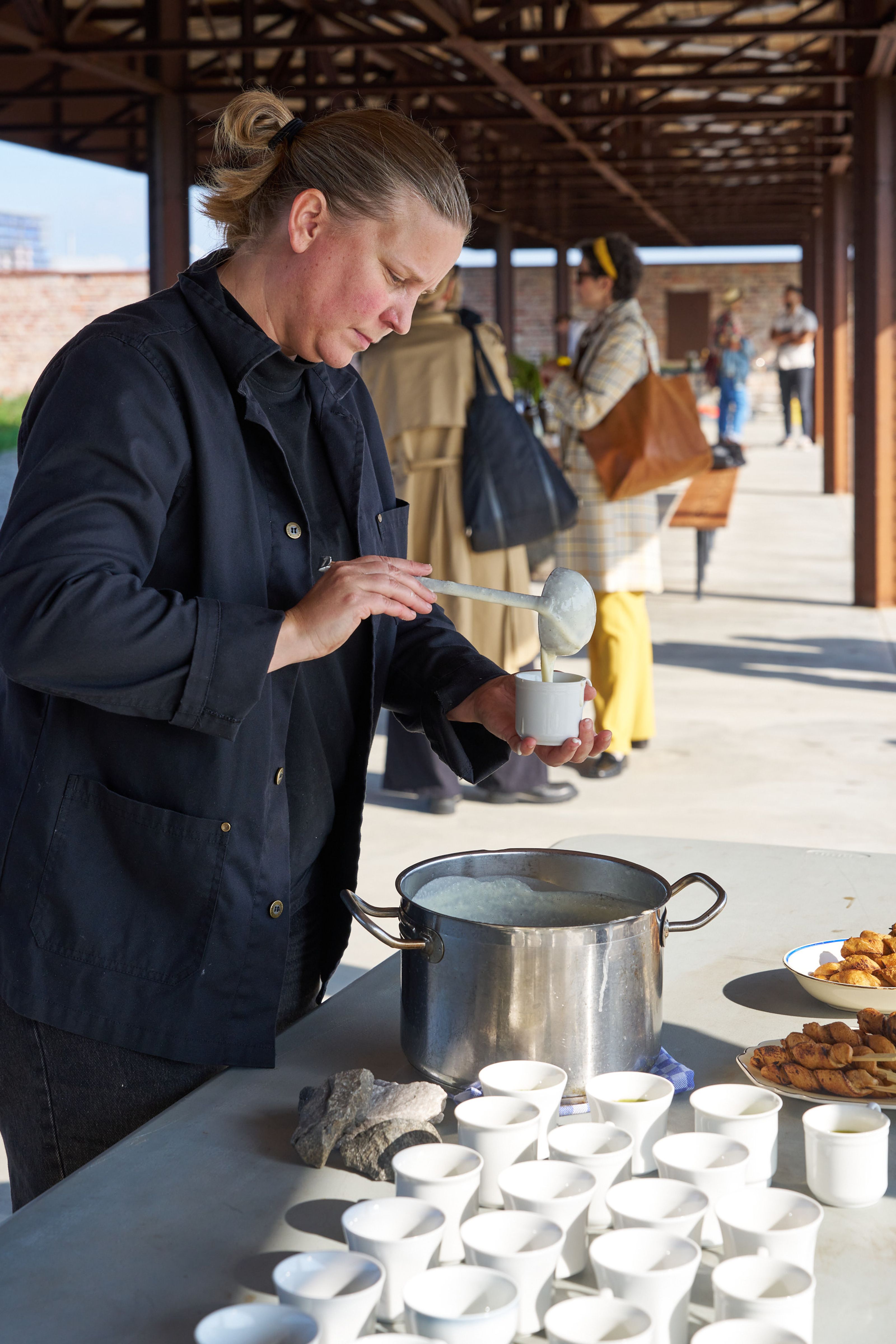
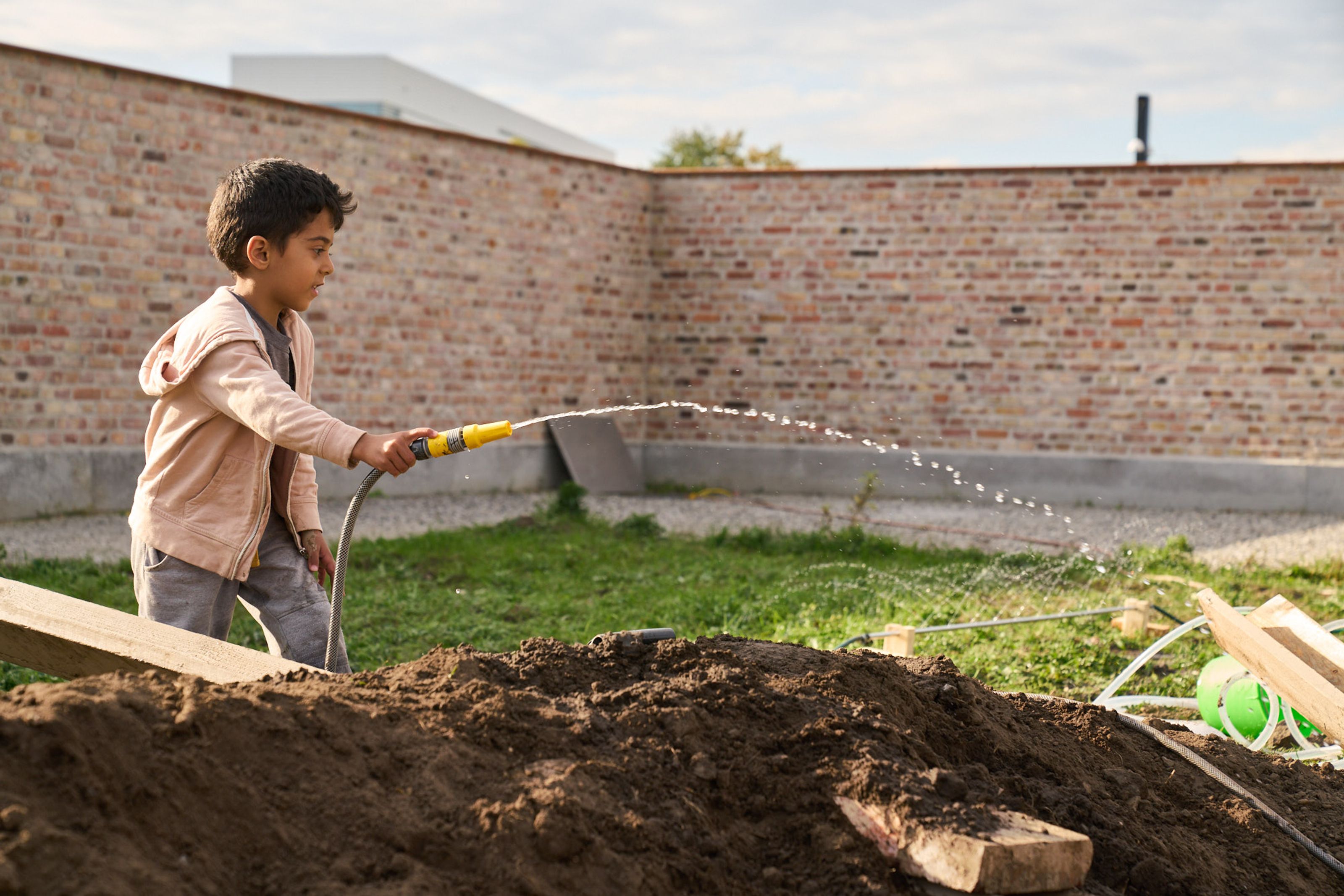
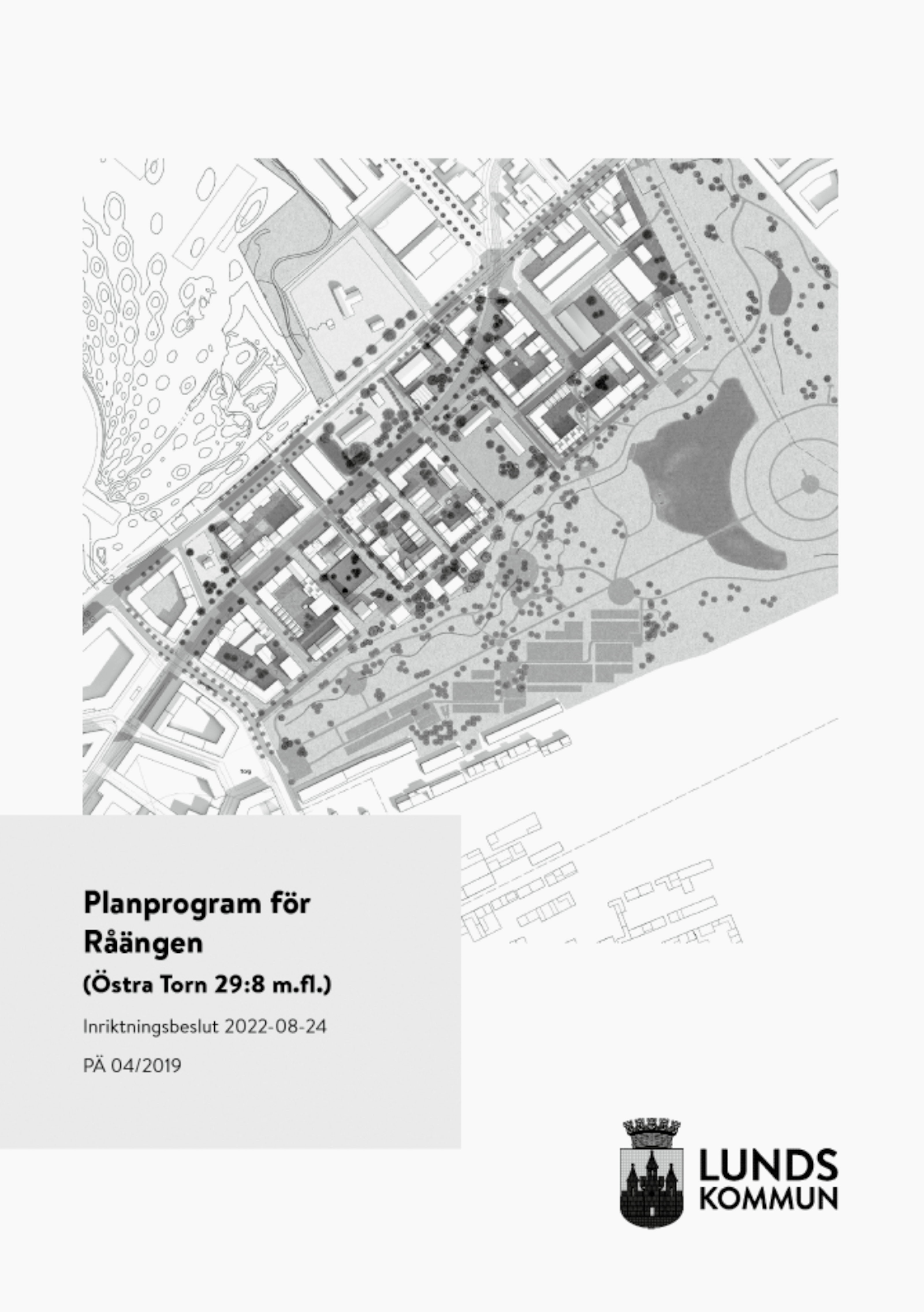
This website uses cookies to ensure that you receive the best experience. Read our cookies policy here