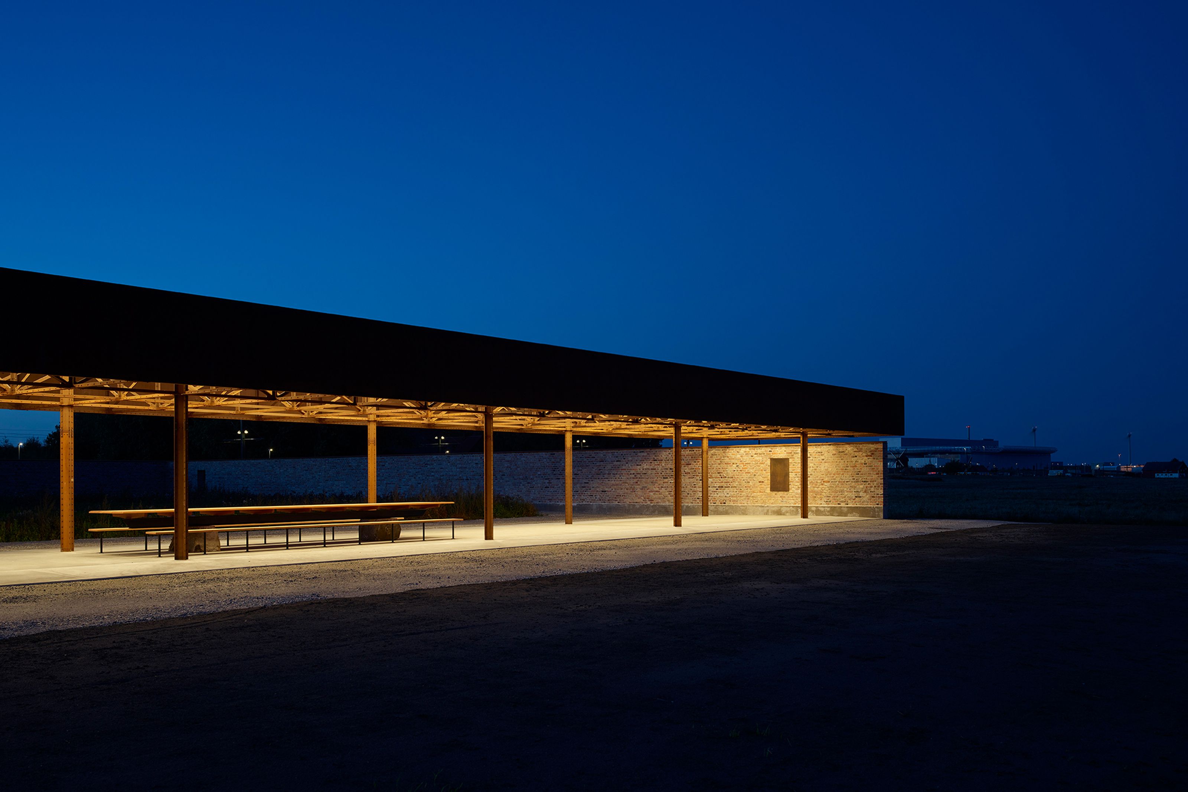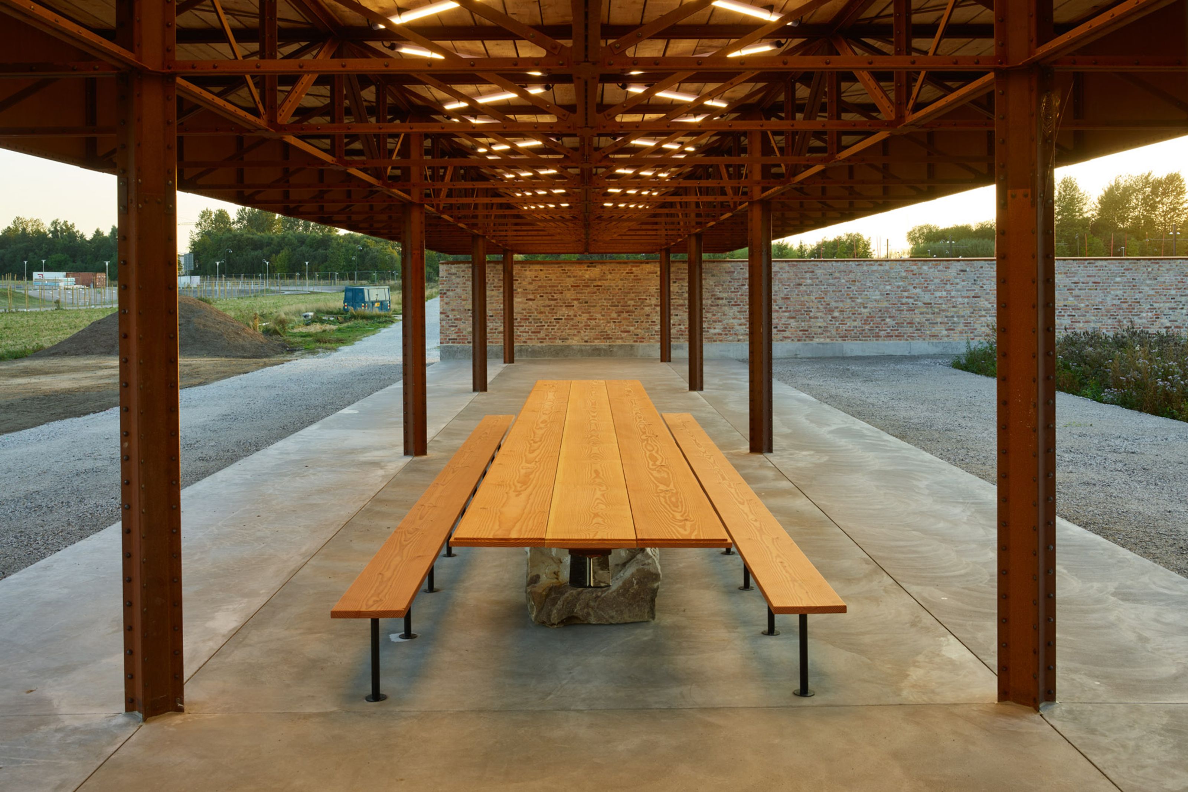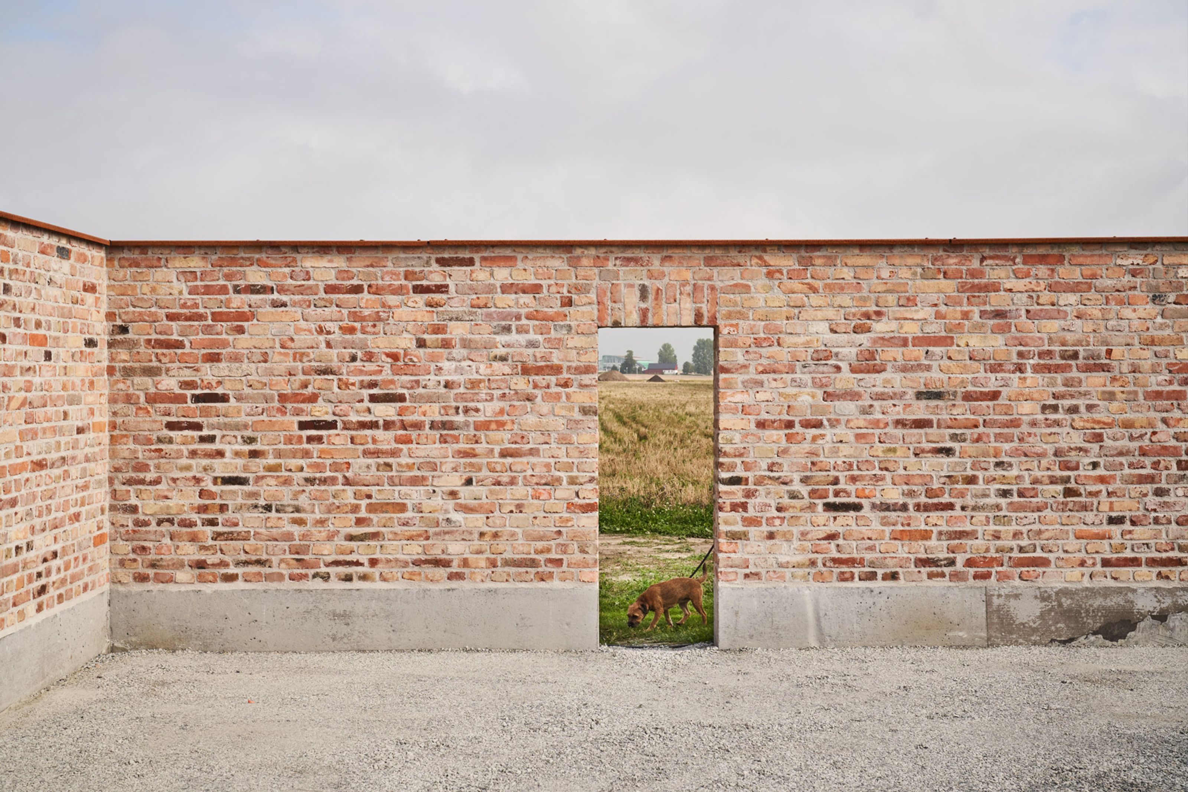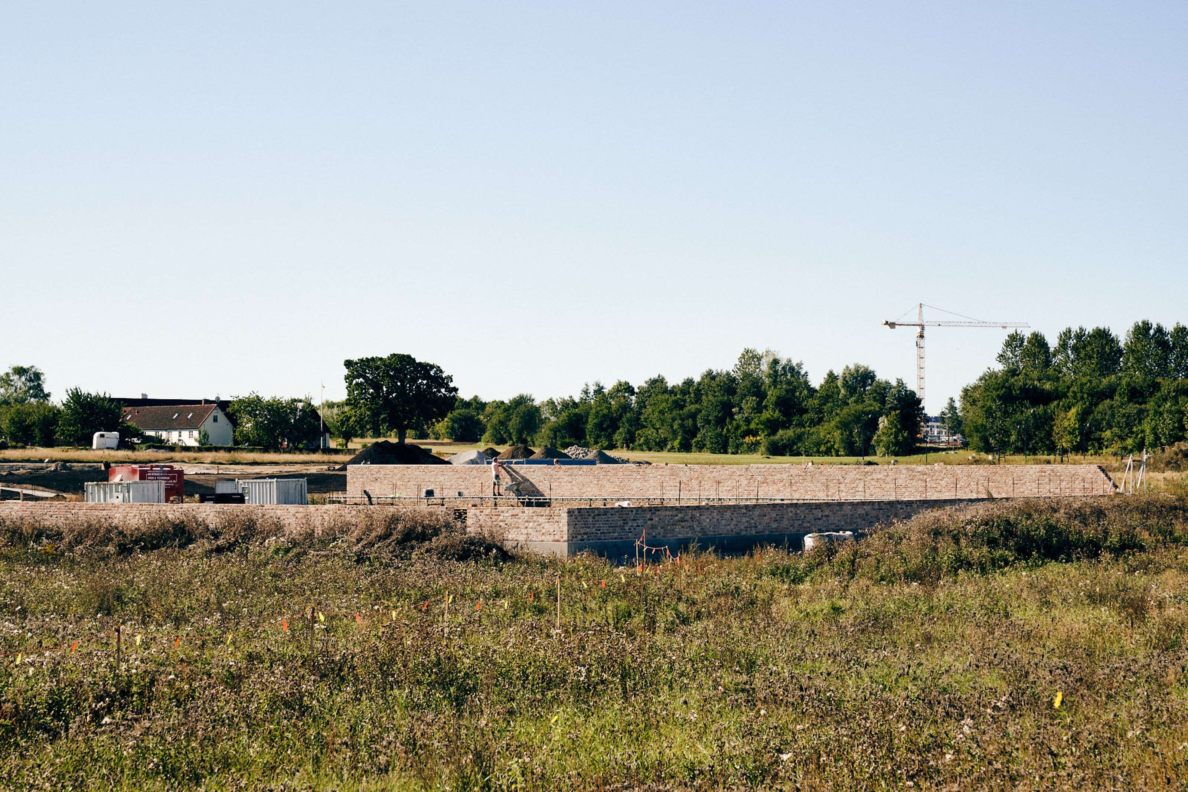Hage
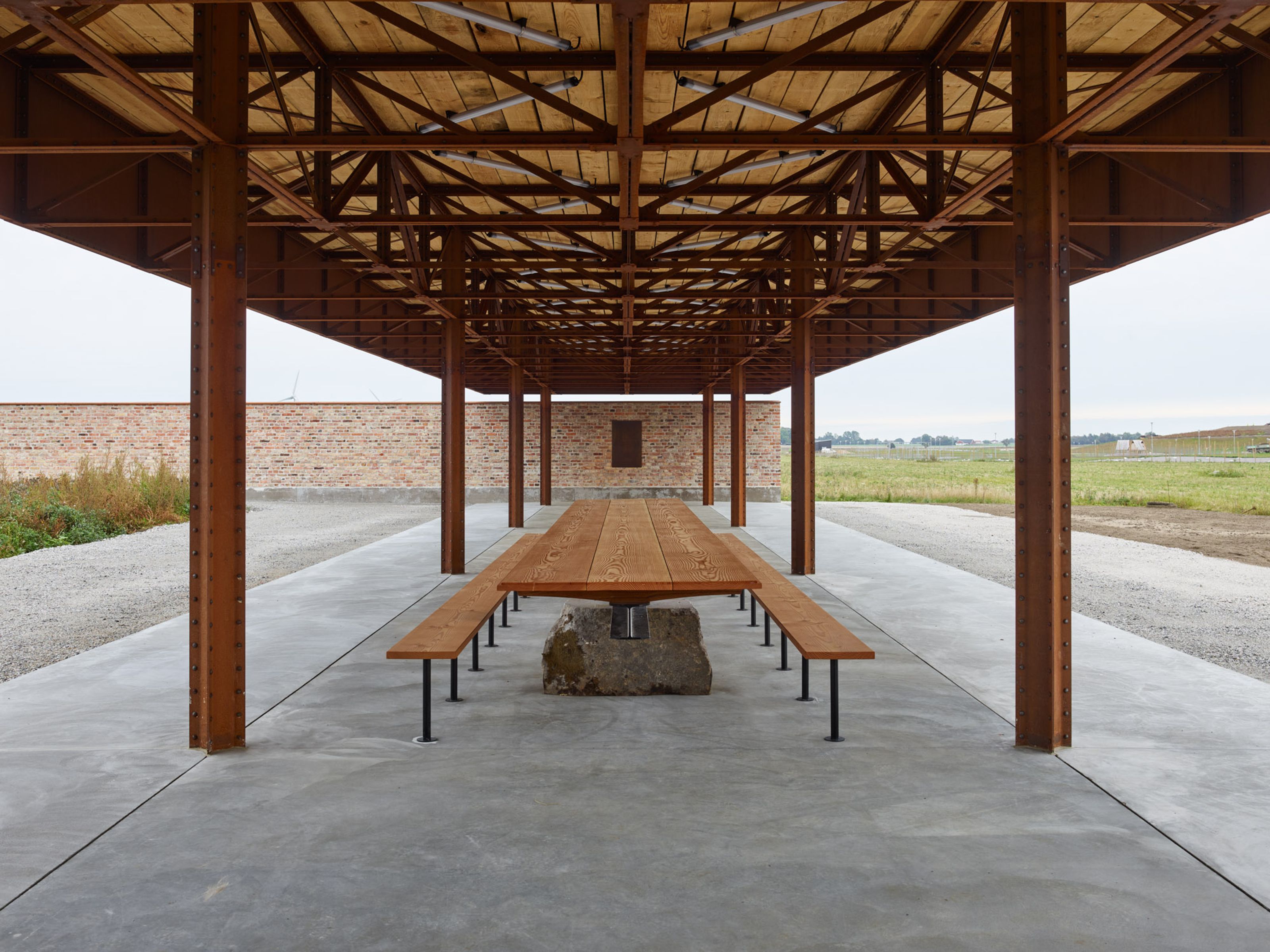
Hage is a public garden for Råängen. Designed by Brendeland & Kristoffersen and Price & Myers, it is the first permanent work to be commissioned for Råängen. Open to all, it is a response to the question of how to build a new community: start with social space.
Hage is made up of a canopy, seating area, a brick enclosure and a small wild garden. Over the coming years, a new neighbourhood will grow up around this space, which will shift from being an object in the landscape to a local garden for a new community.
Hage was one of five finalists for the European wide 2024 Mies van der Rohe Award for Architecture, and one of four finalists for the 2022 Kasper Salin Prize, Sweden’s architecture prize for building of the year. It was awarded Lund’s 2021 Urban Design Prize and was one of five finalists for the 2022 European Prize for Urban Public Space.
Designed as a walled garden for people to congregate, talk, play, and exchange ideas, it is enclosed on three sides with a simple, 2.2 metre-high brick wall. The fourth side of the enclosure is open and protected by a 44 x 8 meter Corten steel canopy, beneath which sits a long wooden table, accompanied by two generous benches. The two stones supporting these benches have been sourced from a nearby quarry, and the 48,000 reclaimed bricks came from the recently demolished Björnekulla jam factory.
Working with local fabricators Proswede, the London-based structural engineers Price & Myers devised a beguilingly simple construction system for the canopy using 20,000 rivets. Rather than using a standard welding process, the team elected to take a more hand-crafted approach which reflected the design aesthetic developed through a collaboration between the architects and engineers: simplicity, honesty, and integrity of materials. The design of the canopy is also intended to echo the riveted iron roof structure of Lund Cathedral, creating a conceptual and physical thread between the two structures which sit 5km apart.
At night, when the lights are on, the garden assumes a whole new character. Like a jewel in the darkness, it becomes an enclosed space, full of potential for evening gatherings and jovial conversations.
Geir Brendeland and Olav Kristoffersen have expressed the hope that the garden will grow along with the children who inhabit the new neighbourhood; that they hold birthday parties each year in Hage and create a memory-bank of family rituals that are framed by the garden.
Currently, Hage appears as an object in the landscape. In time, when a new neighbourhood is established around the garden, it will become a void in the city.
The first homes to be built next to Hage – the Tower House and Corner House designed by Catalan architects Flores & Prats – will form a direct conversation with ‘Hage’. Public spaces in the two buildings, including a communal kitchen, will look out onto ‘Hage’, creating a generous group of community spaces for all residents and visitors to enjoy.
We plan to use the next couple of years to test how Hage can be used, to invite people and local groups to inhabit the space, and to develop ideas for its future character.
Geir Brendeland and Olav Kristoffersen are architects and teachers based in Trondheim, Norway. Known for their ambitious approach to housing, urban development and social provision, they also work on temporary, sometimes peripatetic, projects including exhibitions, installations and public interventions.
Tim Lucas and Ian Sheppard are engineers at Price & Myers in London, UK. The practice has developed an international reputation for its innovative work on cultural buildings and structures.
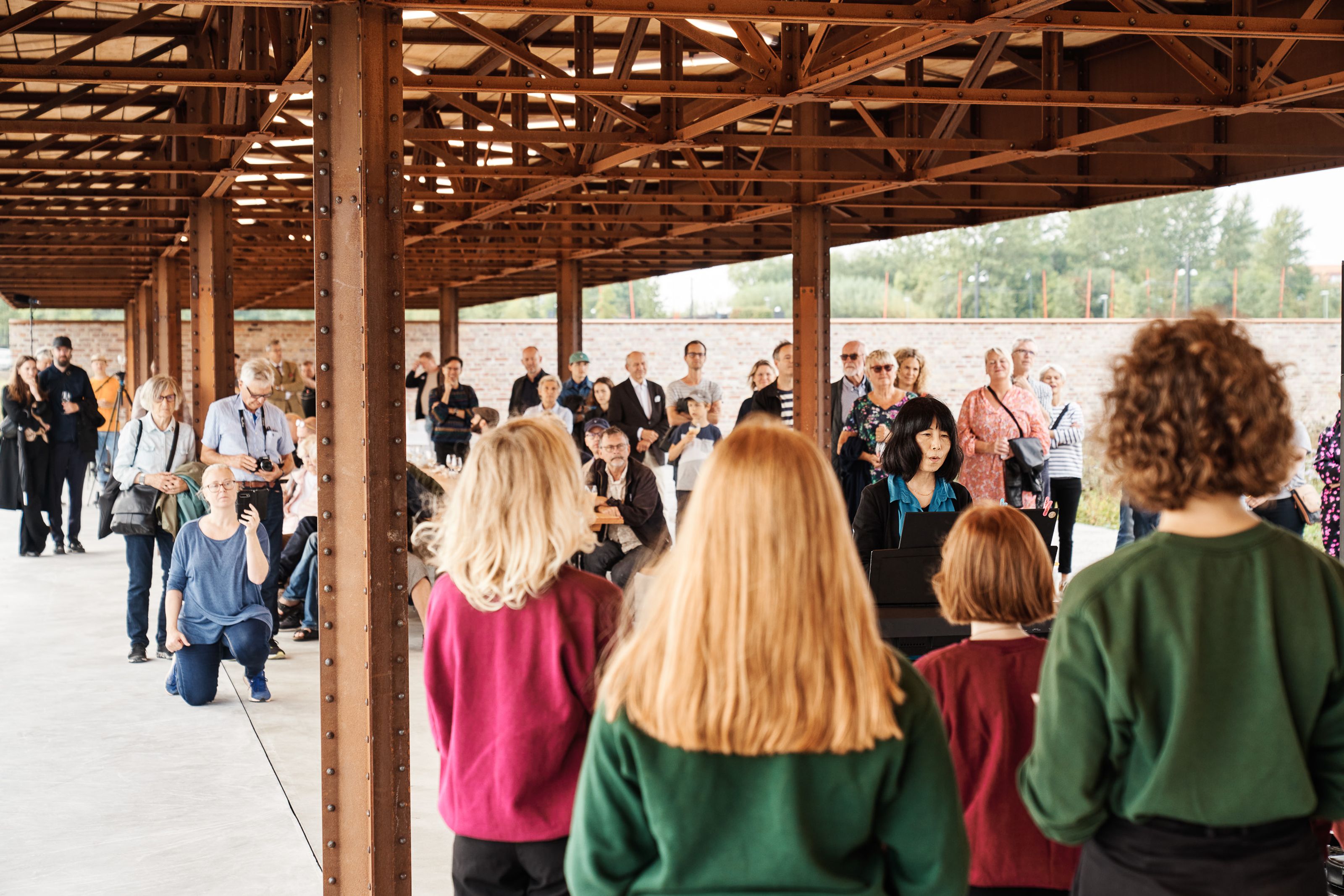
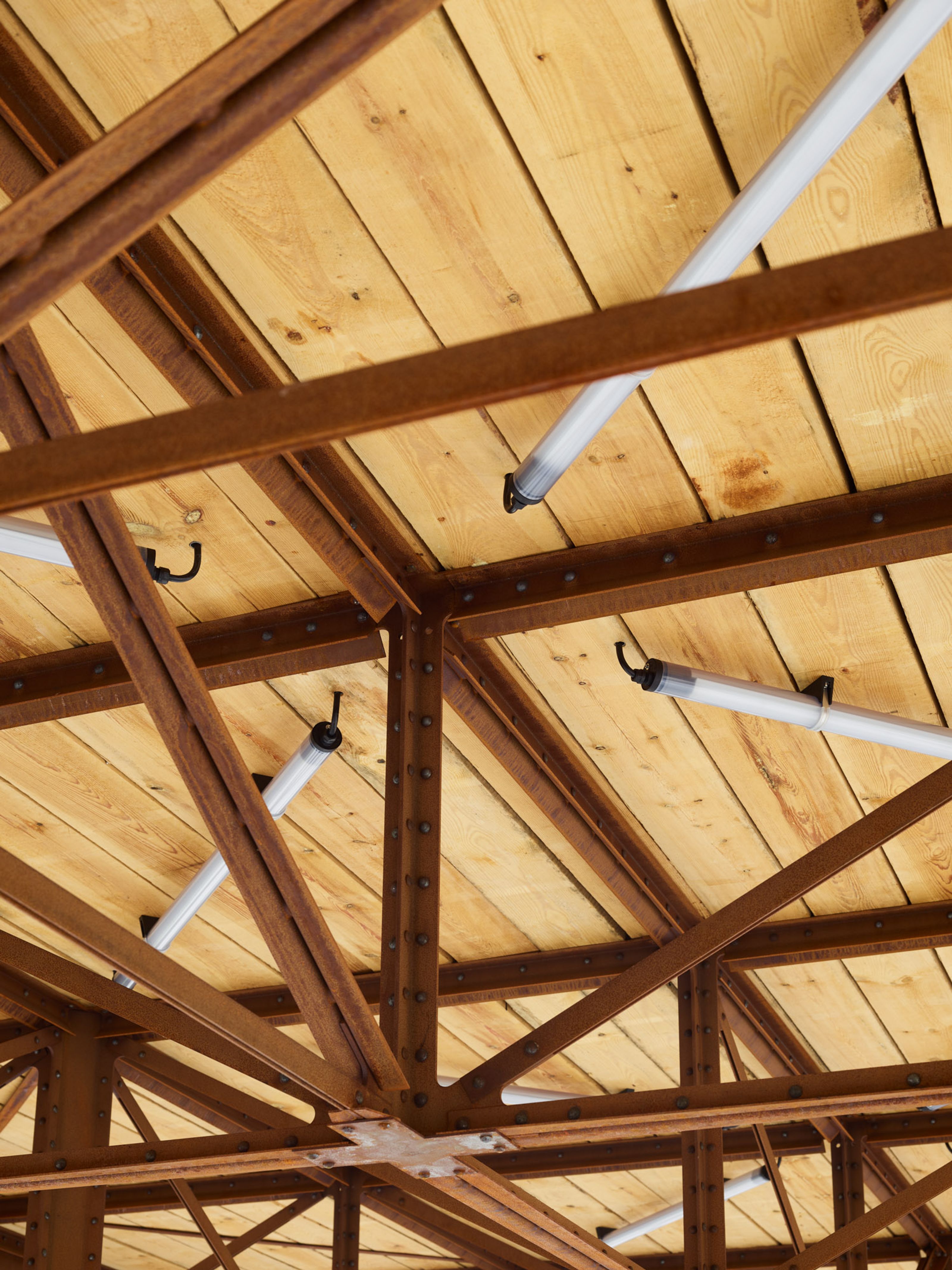
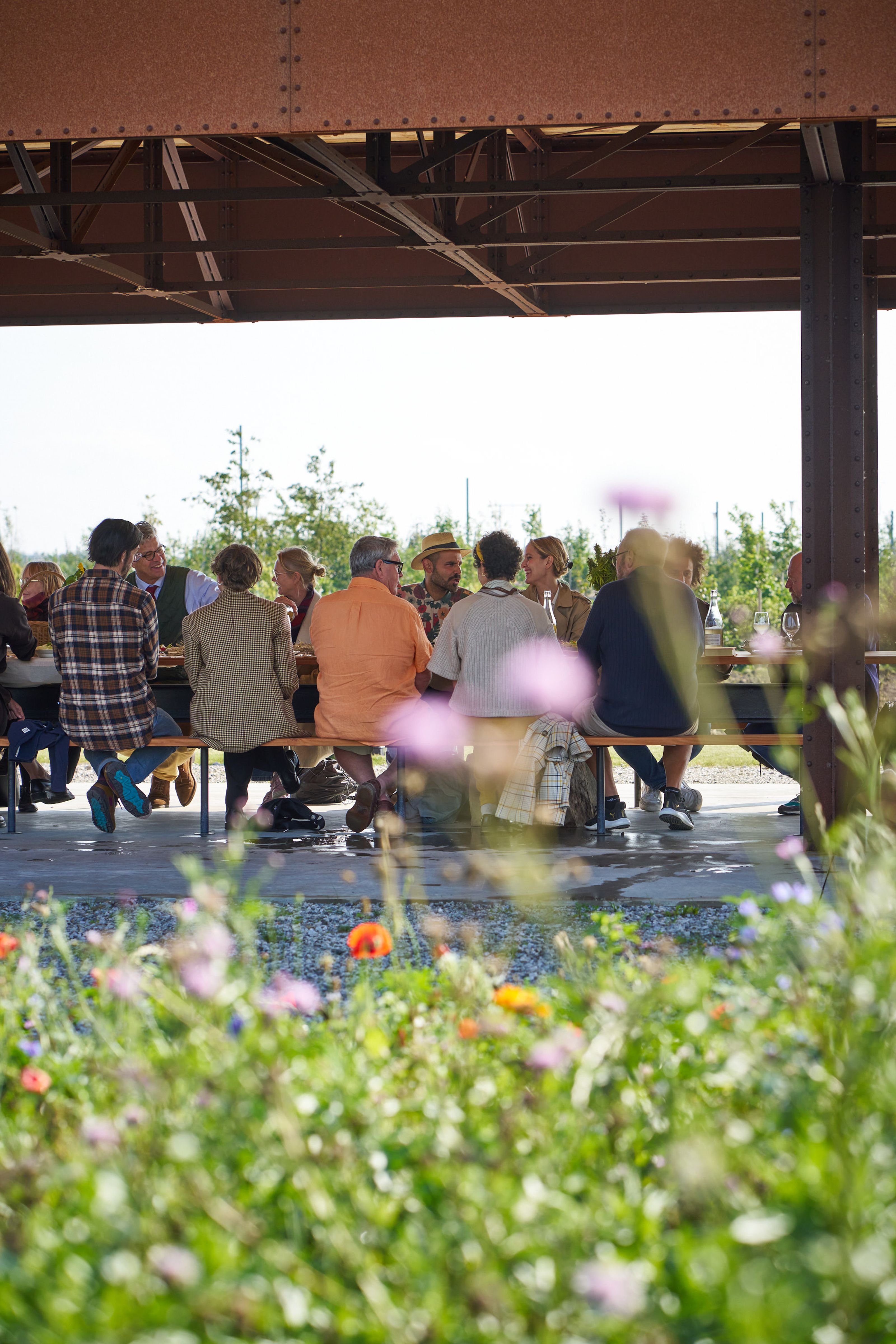
This website uses cookies to ensure that you receive the best experience. Read our cookies policy here
